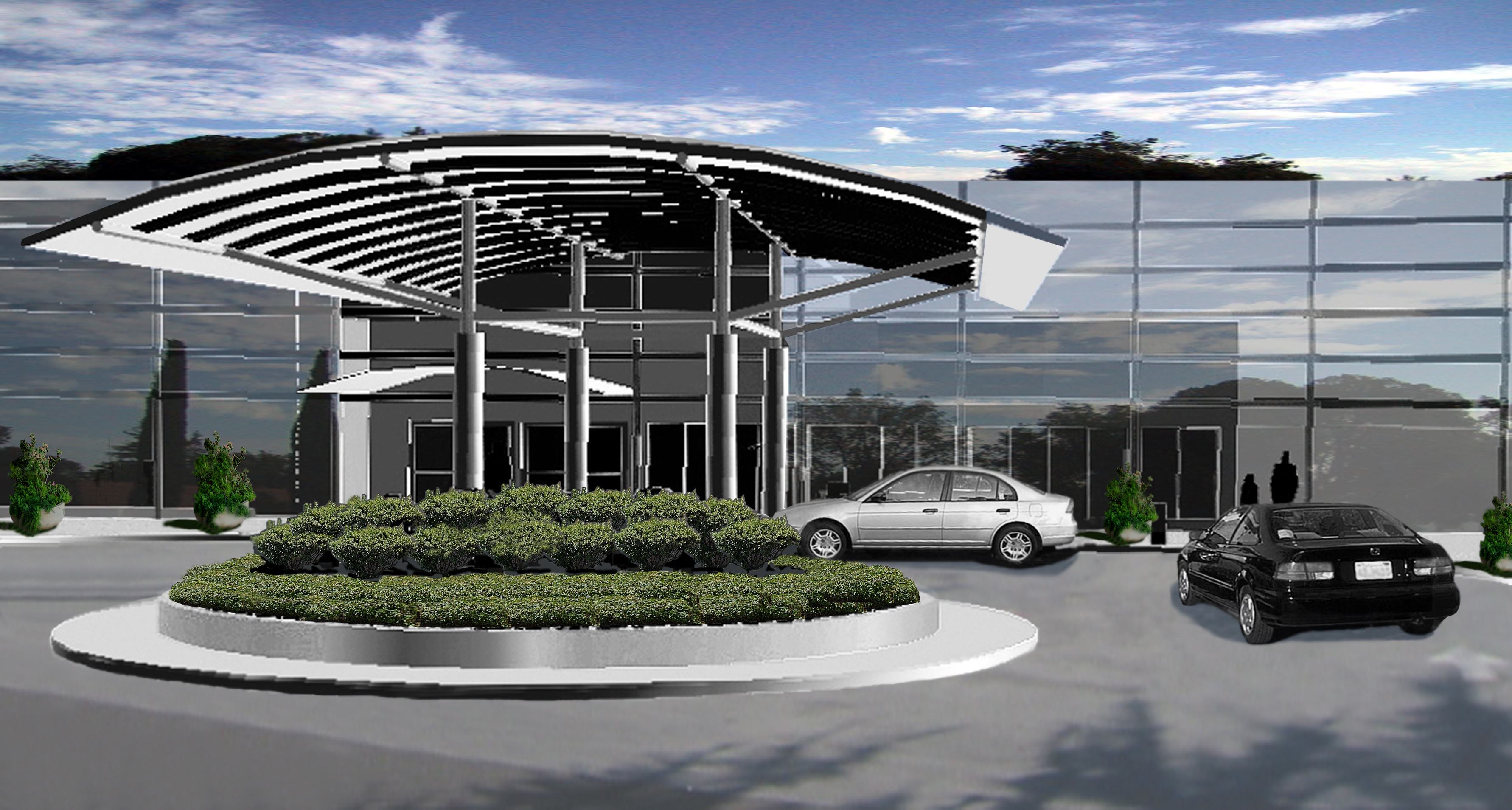Hospital Master Plan
Location:
Los Gatos , CaliforniaSize:
249,998S.F.Construction Cost:
$ 85.00MProject Description
Master Plan
Master Plan the existing hospital campus, replacing portions in four phases over a ten-year period, including SB 1953 upgrades. This project will provide a three-story nursing tower.
Remodel/Addition
Phase 1A remodel and two-story addition comprising a new entry and remodeled administrative spaces, plus expansion of dining, outpatient surgery and addition of hospital surgery spaces. Phase 1B will add a one-story addition for radiation oncology - 4,000 sq. ft. addition and remodel. This addition and remodel will add two linear accelerator rooms and a simulator plus remodel of existing spaces to support radiation oncology. Budget includes interiors renovations.
Interiors Renovations
Phase 1: all 142 patient rooms and rest rooms in main hospital and rehabilitation building, all corridors, out-patient waiting room, OB waiting room, physician’s dining room, conference center, nurses’ stations, administrative offices. Phase 2 will include additional administrative offices, lobby, ER, ICU, CCU.
-
Highlights
-
Client
El Camino Hospital





